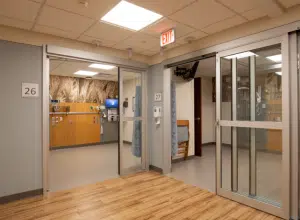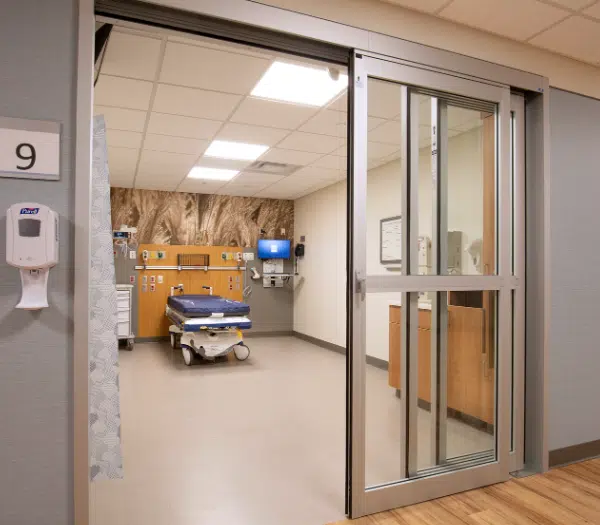Bryan Health has completed the fourth and final phase of the Bryan East Campus Renovation. The $47 million project updated public spaces, clinical areas and surgical environments.
“This is a huge milestone for our team. Between planning, design and construction, this was about a five-year project,” says Don Sheets, director of facilities and construction. “There is a tremendous sense of pride to see the finished amenities and what we’ve accomplished. These upgrades will serve our patients and families for decades to come. That is truly meaningful.”
Phase four featured the completion of two specialty rooms for bronchoscopy procedures, completion of the remaining 12 rooms for care before and after surgery and completion of a second MRI imaging suite.
During the three year project, 115,000 square feet was renovated, 14 large operating rooms and two specialty procedure rooms were built, 40 patient rooms for care before and after surgery were created and 18 rooms for post-anesthesia recovery from surgery were installed. Four private consult rooms for families to meet with physicians were also added.
“In construction, you’re used to getting thrown curveballs quite often. But COVID-19 brought challenges we did not see coming,” Sheets says. “We did a really good job of working with our contractors and internal staff to deal with supply chain issues and push forward in a safe working environment. All the people who touched this project can now see the benefits of their work.”








